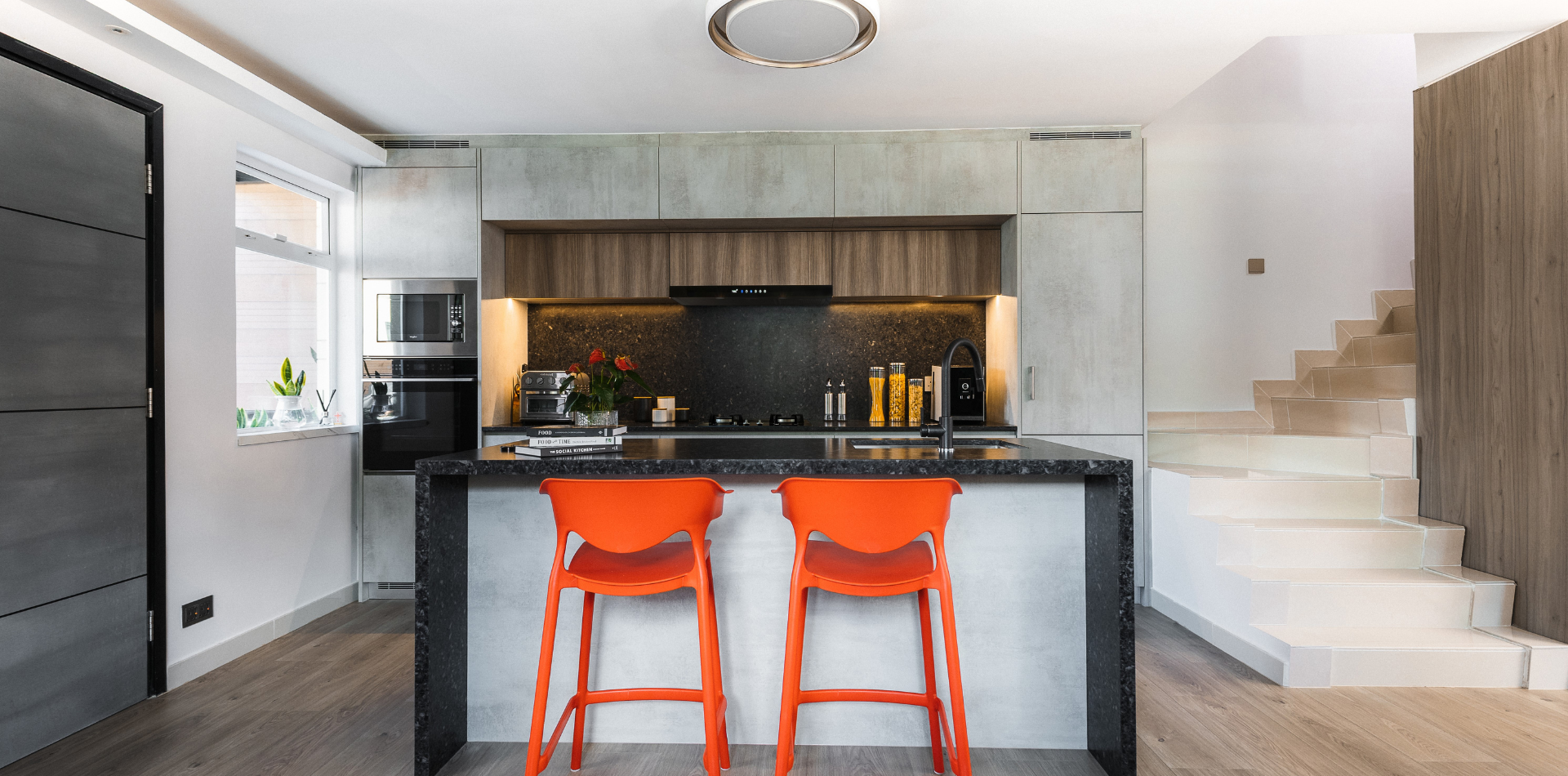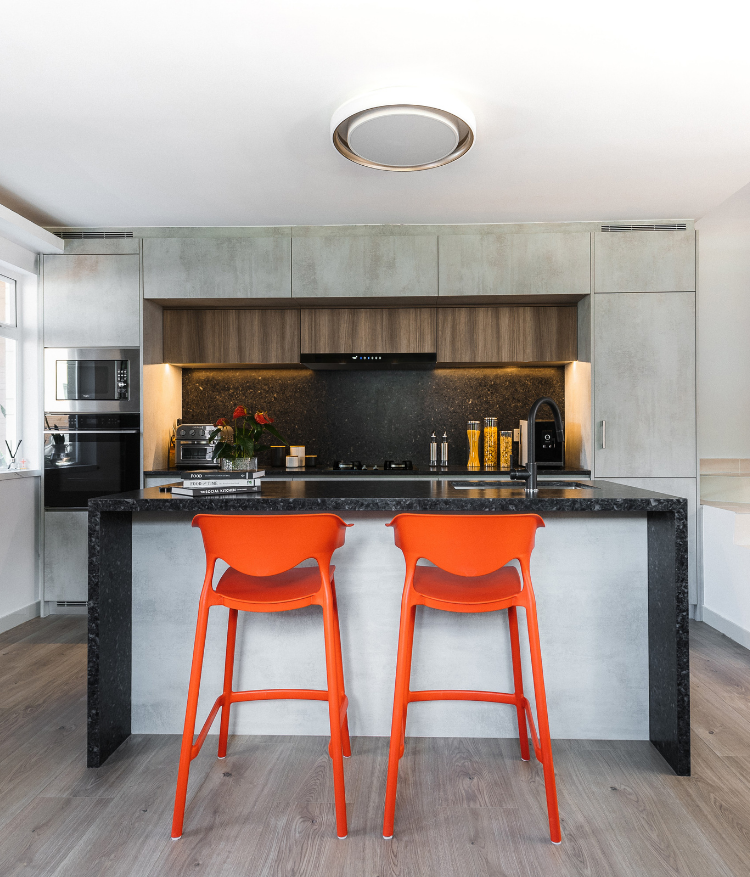HIGHLIGHTS
The homeowners love cooking and always host gatherings with family and friends. They required that the kitchen could have more space for interaction. Therefore, Mia Cucina’s designers changed the kitchen layout from a U-shape to an island-style design. The island with bar stools allows the homeowners to interact more with friends and family while preparing meals or cooking, fully enjoying the warm moments of togetherness. The cabinet doors were deliberately mixed with light gray and walnut finishes to create a richer visual effect for the kitchen.
FEATURES

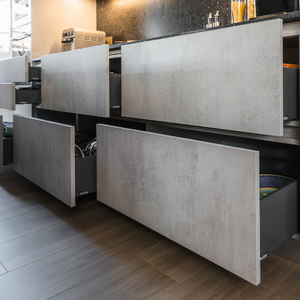
To accommodate the homeowners’ preference for gathering at home, the base cabinets feature various large drawers, providing extensive storage for dishes and cutleries.

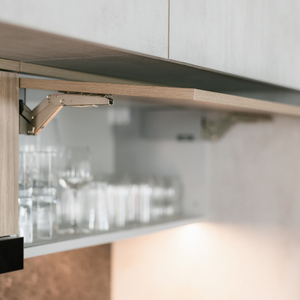
Upward-opening wall cabinets are installed on both sides of the range hood, allowing quick access of kitchenware while cooking.

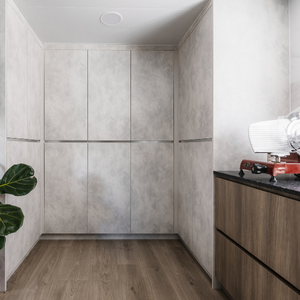
The original kitchen is converted into a storage area, with a worktop for placing a meat slicer, functioning as an extension of the new kitchen.

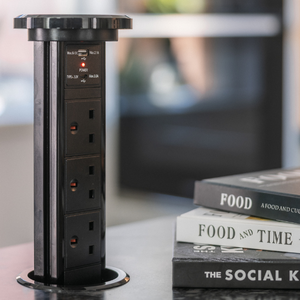
The pop-up power socket installed on the island allowing convenient use of kitchen appliances without taking up worktop space.

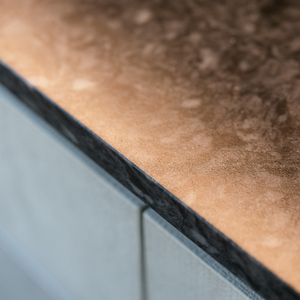
The kitchen island is crafted from black quartz with white veining, featuring a fine, non-porous surface that is scratch, wear and stain resistant. This allows the homeowners to knead dough directly on the worktop, meeting their food preparation needs.

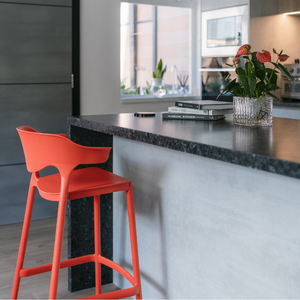
When the homeowners are cooking, family and friends can sit on the high stools in front of the kitchen island, enabling real-time sharing and interaction, which seamlessly dissolves the separation between the kitchen and living room.

