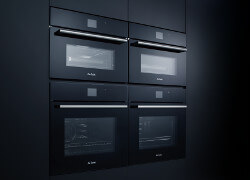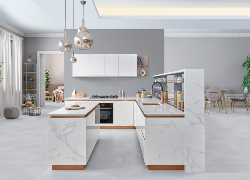-
What is your kitchen setting?
The most common kitchen types are:
i. Linear Kitchen
ii. Parallel Kitchen
iii. L-shaped Kitchen
iv. U-shaped Kitchen
v. Island Kitchen
vi. Peninsula Kitchen
-
How to organize your kitchen components?
The kitchen is an extensively utilized room in our everyday lives. The best kitchen designs are laid out with work zones in mind. Using what’s called “the work triangle”.
Work Triangle in KitchenThe work triangle determines the efficiency of the kitchen and is of great importance in any kitchen design. It is a way of combining the three main functional zones of the kitchen into an ergonomic design. The work triangle is the area defined by the locations of the refrigerator (food storage and preparation), the hob (cooking) and the sink (washing up).
When choosing the right kitchen layout for your home, make sure to consider the work triangle. -
Linear Kitchen
Liner kitchen layout incorporates all the three work zones on one wall. That means the work triangle is in a straight line. It is recommended that the sink is located in the middle wall with hob and refrigerator positioned opposite to each other.
In a linear kitchen, the two elements placed at each end can be too far from each other and this type of kitchen design is usually suitable for small kitchens. -
Parallel Kitchen
Parallel kitchen usually runs along side two adjacent walls with a walkway through the middle. Two work zones, usually cooking and refrigeration are placed on one wall with the washing area opposite. There should be at least 1200mm between two rows for a safe walk-through corridor and to allow comfortable access to front loading appliances.
-
L-shaped Kitchen
L-shape kitchen is one of the most frequently used layouts and is suitable for both small and large kitchens. The two adjacent walls in an L-shaped kitchen form a natural triangle that minimizes traffic interference. This plan offers flexibility in the arrangement of appliances, storage, and counter space. The work itself should flow from refrigerator to sink to cooking and serving areas. Typically, this layout will include two work zones on one wall with the third located on the other wall.
-
U-shaped Kitchen
In a U-shaped kitchen, refrigerator, sink and hob run around three sides of the room. It provides significantly more worktop space. The sink is normally located in the middle wall with cooking and refrigeration positioned opposite to each other. There should be at least 1200mm between the parallel sides of the U. The U-shaped kitchen is most often used in larger kitchens and is ideal for more than one user at the same time.
-
Island Kitchen
Adding an island to a kitchen can provide extra worktop space and overall storage. Furthermore, an island can accommodate a dining area with bar stools like a peninsula. And, when well scaled to the space, can make it possible to 'split' the work triangle, allowing two people to cook at the same time without getting in each other's way.
-
Peninsula Kitchen
Peninsula kitchens do not require as much room as island kitchens. They are the perfect solution for small L-shaped kitchens that have floor space available, but have run out of wall space. If the peninsula provides a space for an appliance, it can also reduce the size of a too-large work triangle. Like islands, peninsulas divert household traffic around the activity center.
Kitchen Style
Experience Distinctive Style at the Heart of Your Home













